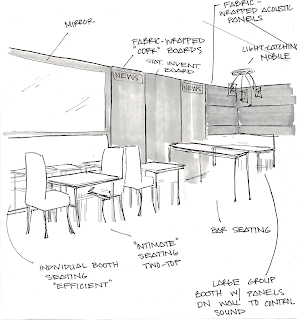 |
| concept sketch for one of the five spaces we designed: employee dining room. |
my grades FINALLY rolled in (took long enough) and i have to say i am quite pleased with the results! i did work extremely hard and while i complained about this last semester more than i have ever complained before, i am proud of the spaces i produced.
 |
employee dining room presentation rendering.
|
this past semester we studied "hospitality design" and worked with a real client over at the hotel at auburn university. i was upset that we didn't get to work with the restaurant, because i think that would have been more interesting and beneficial for our understanding of hospitality, codes, restaurant design, etc. we did 5 spaces: deluxe hotel room, executive suite, employee dining room, think tank & fitness center. whew! it was a lot of work!
 |
| employee dining room floor plan. see how teeny tiny these spaces were?! |
next semester we tackle the big dogs. our final semester in the program and we are doing.... healthcare design!
need i say i'm excited? i'm not quite sure why either... i'm probably going to hate it once we begin. unfortunately, we don't know what kind of healthcare design we will be doing - whether we will be doing a specific unit, multiple floors, pick our own location or work with an existing building. since i am taking a "month-long sabbatical" as my boyfriend's roommate likes to call it, in dallas visiting bryce, i might take the time and do some research on hospitals and design - maybe it will help me once we begin the FINAL semester! anyone have any info on healthcare design? wanna throw it my way??




No comments:
Post a Comment